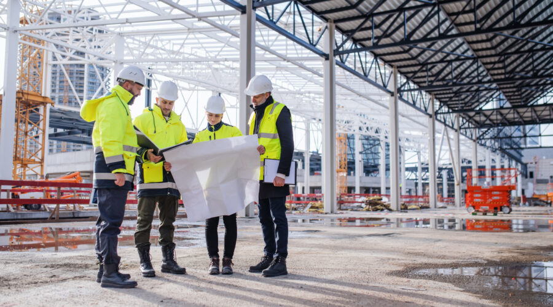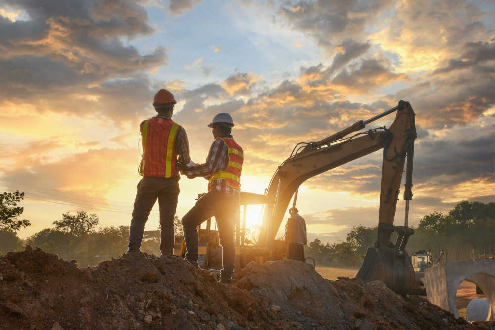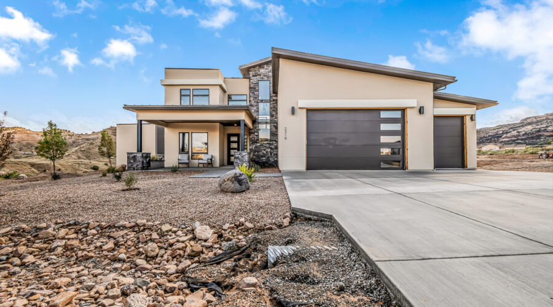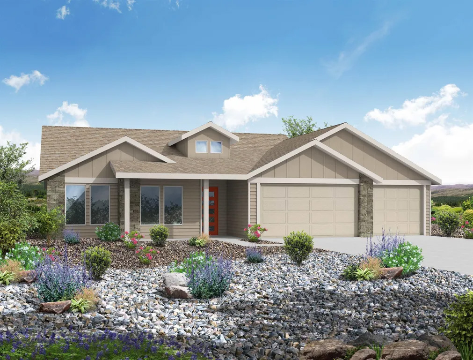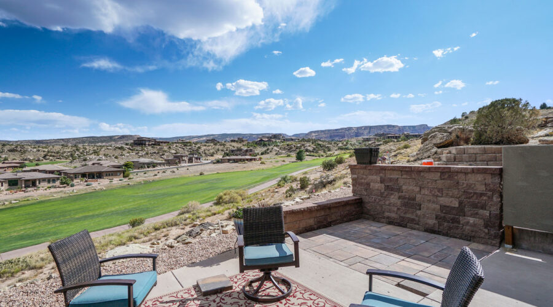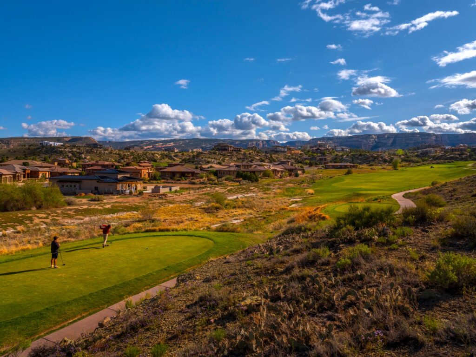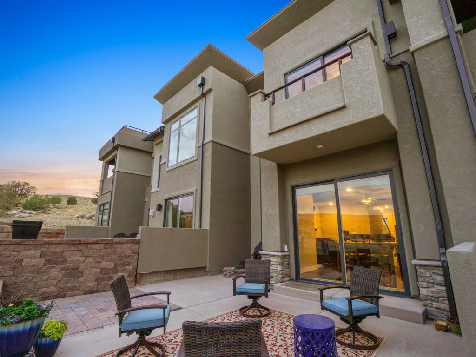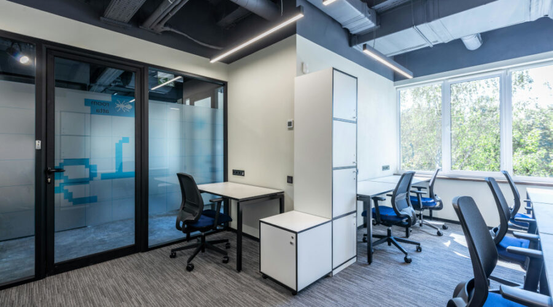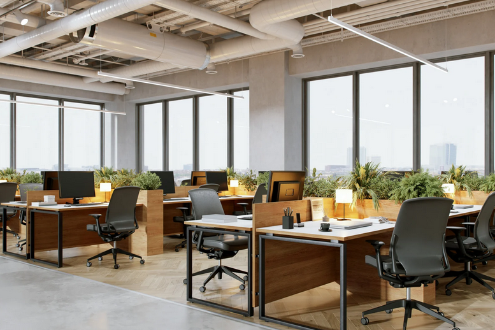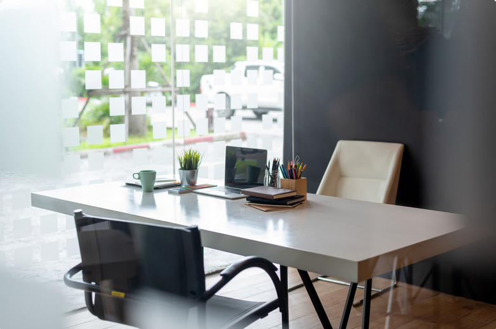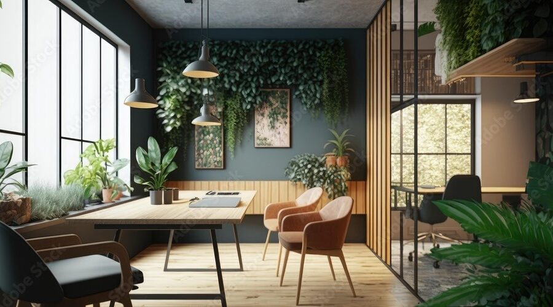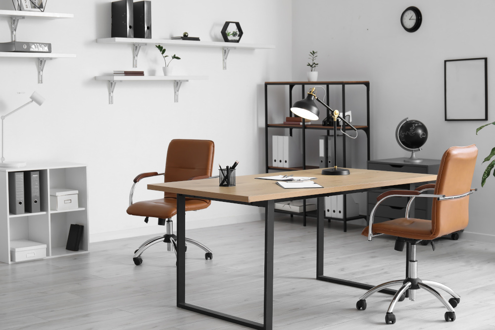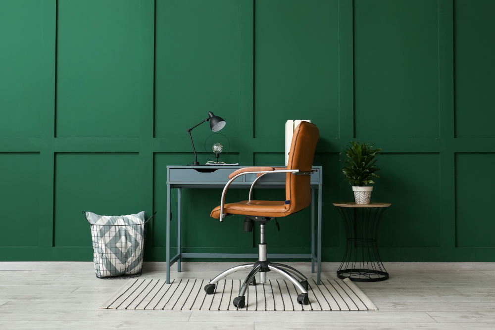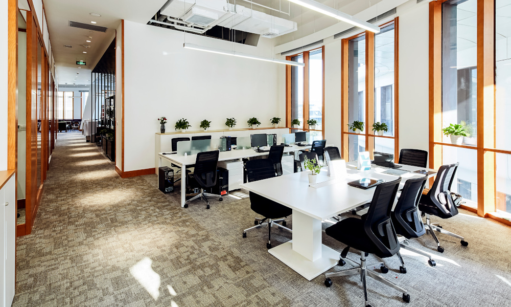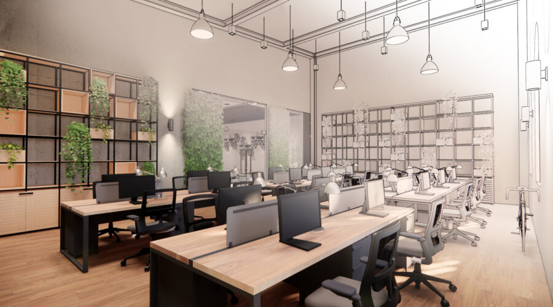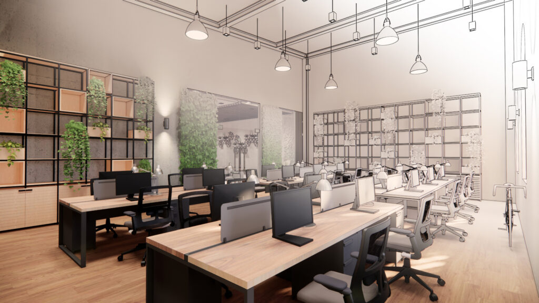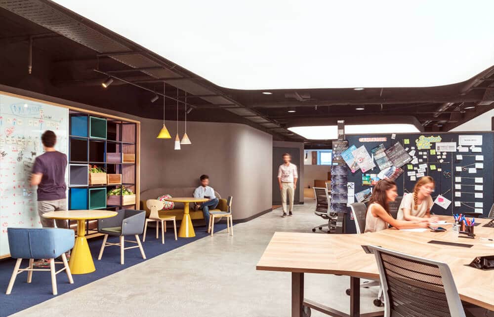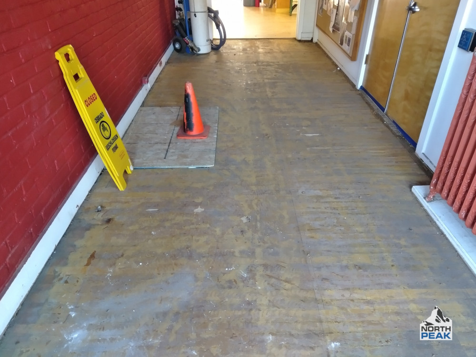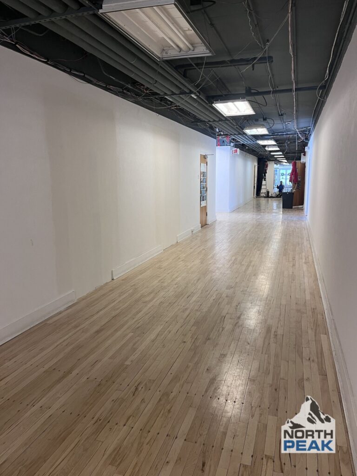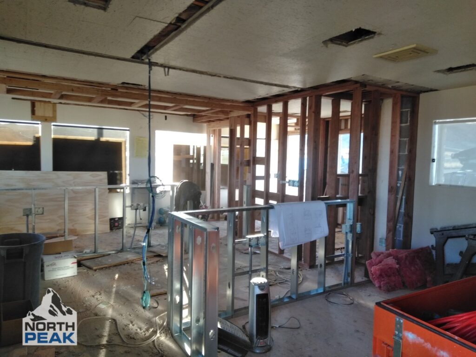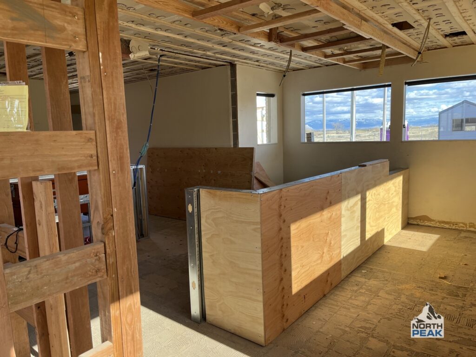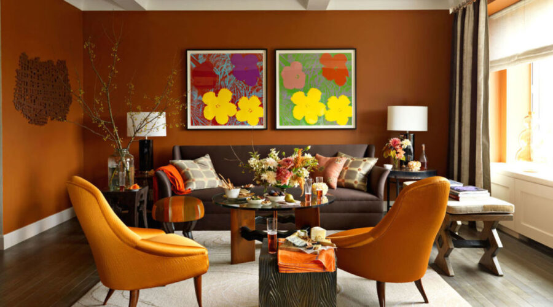Kitchen Design Trends
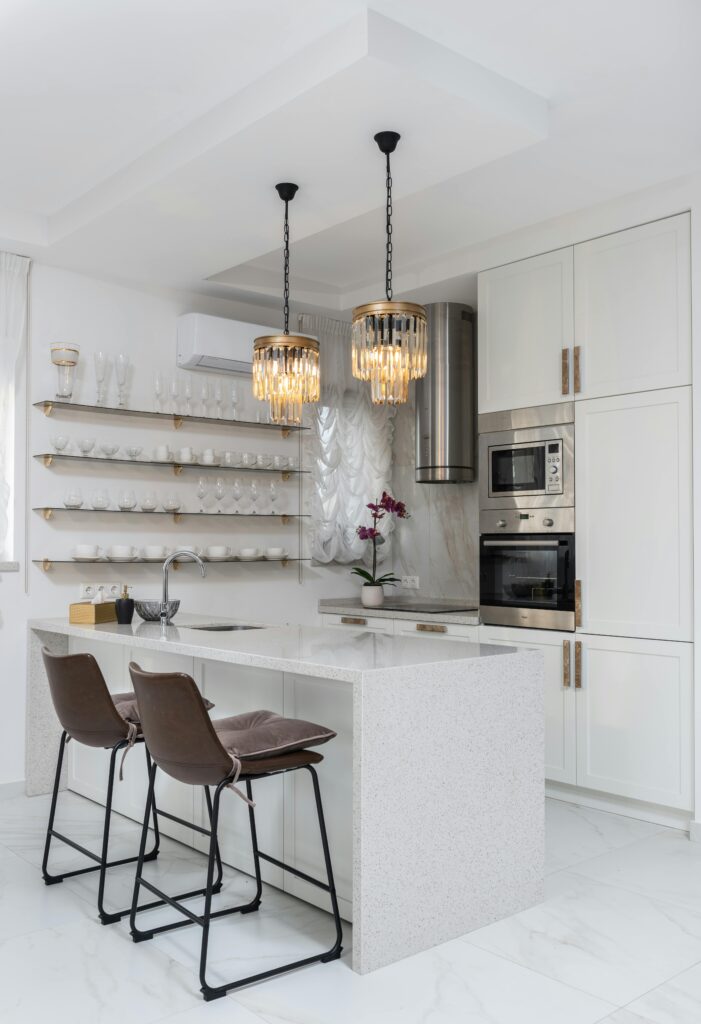
Top Kitchen Design Trends for 2024: Transform Your Space with Style and Functionality
The kitchen is the heart of the home, where family and friends gather to cook, eat, and enjoy each other’s company. As we move into 2024, kitchen design trends are focusing on creating spaces that are not only beautiful but also highly functional. Whether planning a complete remodel or just looking to refresh your space, here are the top kitchen design trends to inspire your project.
Sustainable Materials
Sustainability continues to significantly influence home design, and kitchens are no exception. Eco-friendly materials such as recycled wood, bamboo, and reclaimed stone are used for cabinets, countertops, and flooring. These materials reduce environmental impact and add a unique, natural charm to your kitchen.
Bold Color Choices
Neutral tones have long dominated kitchen design, but 2024 is about bold, vibrant colors. Think deep navy blues, forest greens, and rich, burnt oranges. These colors can be incorporated into cabinetry, backsplashes, and even appliances to create a striking and contemporary look.
Smart Kitchens
Technology is transforming kitchens into smarter, more efficient spaces. Integrating smart devices into your kitchen can make cooking and cleaning easier and more enjoyable, from touchless faucets and smart refrigerators to voice-activated lighting and ovens. These gadgets not only add convenience but also enhance the overall functionality of the space.
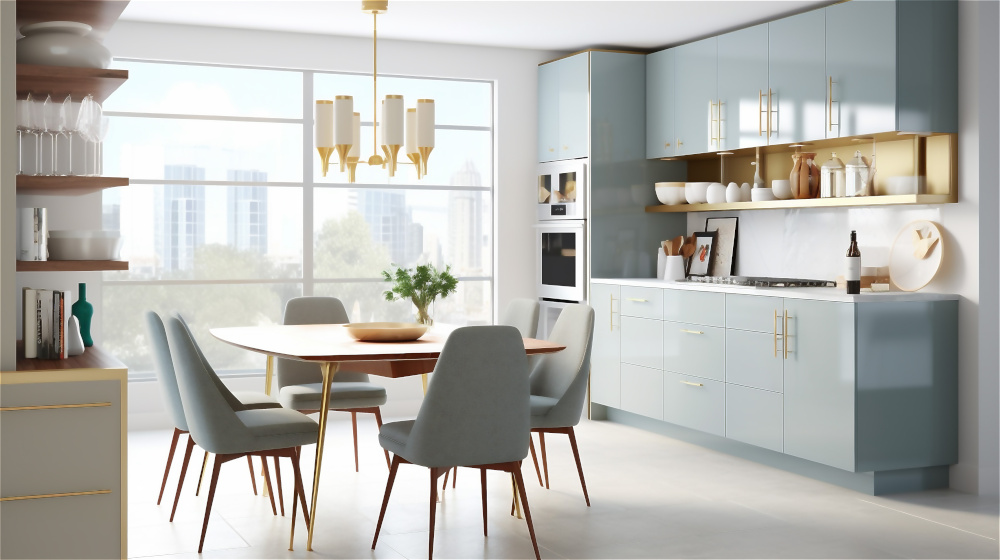
Open Shelving
Open shelving is making a big comeback, offering a way to display beautiful dishware, glassware, and decorative items. It adds an open and airy feel to the kitchen, making it look larger and more inviting. Keep your shelves organized and clutter-free to maintain a clean and stylish look.
Multi-Functional Islands
Kitchen islands are becoming more versatile than ever. In addition to providing extra counter space and storage, islands are now designed to serve multiple purposes, such as dining areas, workspaces, and even cooking stations with built-in stovetops and sinks. This trend is perfect for creating a central hub in your kitchen where everyone can gather.
Minimalist Design
Less is more when it comes to modern kitchen design. Clean lines, simple cabinetry, and a clutter-free environment are key elements of the minimalist trend. Opt for handleless cabinets, integrated appliances, and hidden storage solutions to achieve a sleek and streamlined look.
Mixed Metals
Gone are the days of matching all your metals. Mixing metals such as brass, copper, and stainless steel is a trend that’s gaining traction. This approach adds depth and interest to your kitchen design. For instance, you might pair brass faucets with stainless steel appliances or copper light fixtures with chrome cabinet handles.
Textured Finishes
Incorporating different textures can add warmth and personality to your kitchen. Matte finishes for cabinets, textured tiles for backsplashes, and rough-hewn wood for open shelves are just a few ways to bring texture into your kitchen design. These elements create a tactile experience and make your kitchen feel more inviting.
Integrated Appliances
Integrated appliances are a hallmark of modern kitchen design. These appliances are built into the cabinetry for a seamless look that doesn’t interrupt the kitchen’s flow. Integrated appliances contribute to a clean and cohesive aesthetic, whether it’s a refrigerator, dishwasher, or oven.

Statement Lighting
Lighting is no longer just a functional aspect of the kitchen; it’s also a design statement. Oversized pendant lights, chandeliers, and unique fixtures can serve as focal points, adding character and style to your kitchen. Consider using dimmable lighting to create different moods and enhance the ambiance of your space.
Conclusion
As you plan your kitchen renovation or refresh, keep these 2024 design trends in mind to create a stylish and functional space. Whether you’re drawn to bold colors, smart technology, or sustainable materials, there’s a trend that can help you transform your kitchen into the heart of your home. Happy designing!

