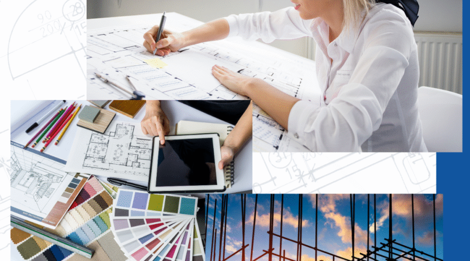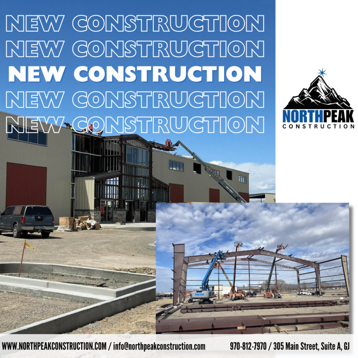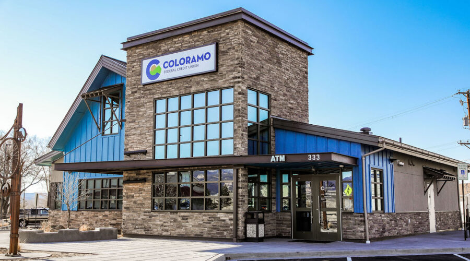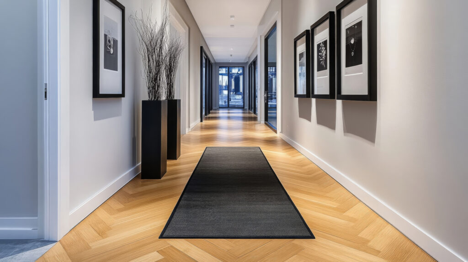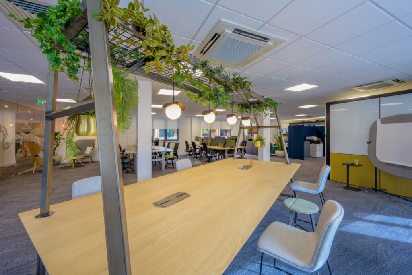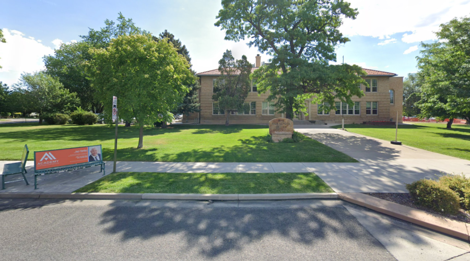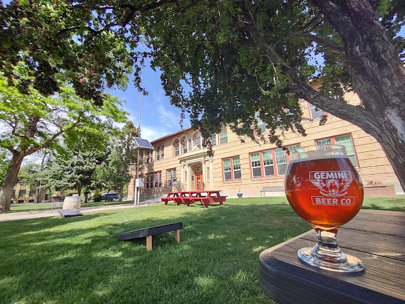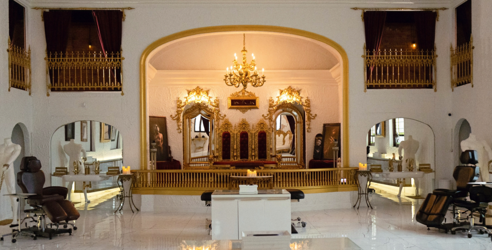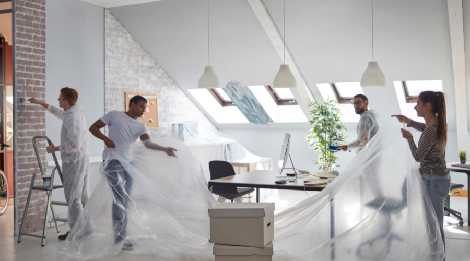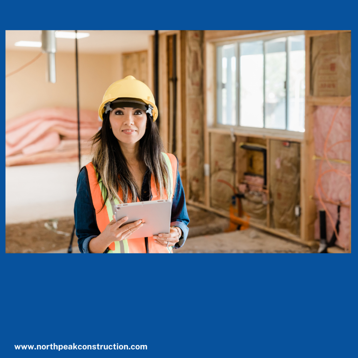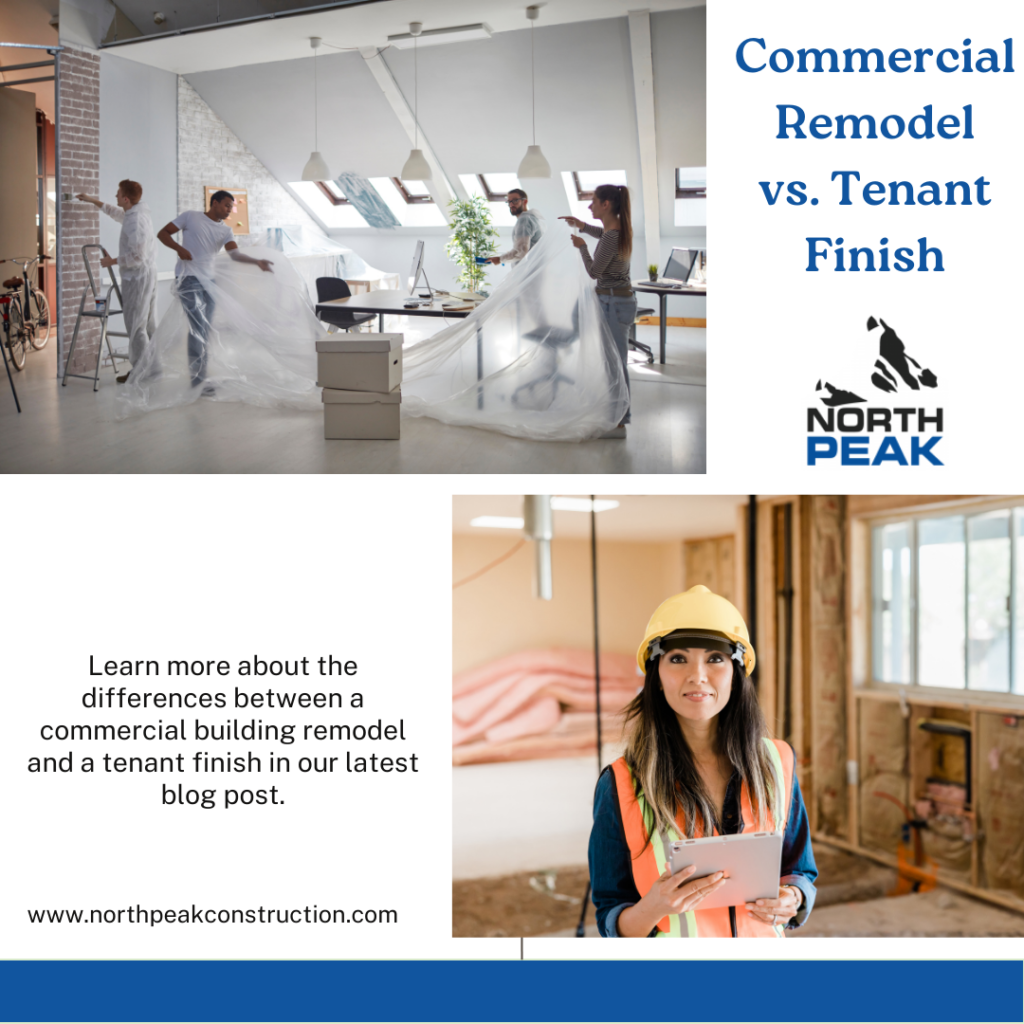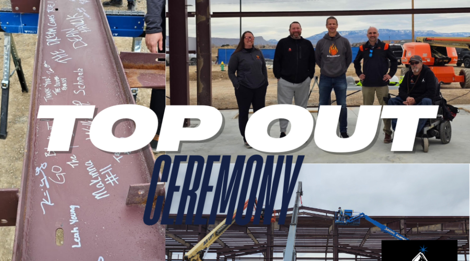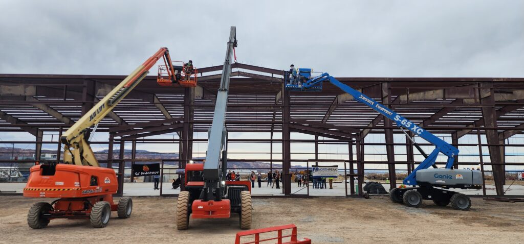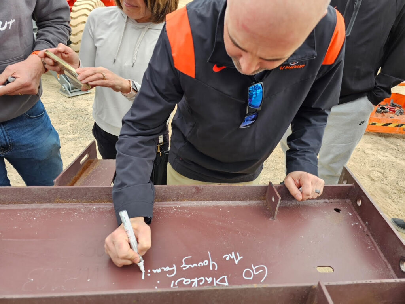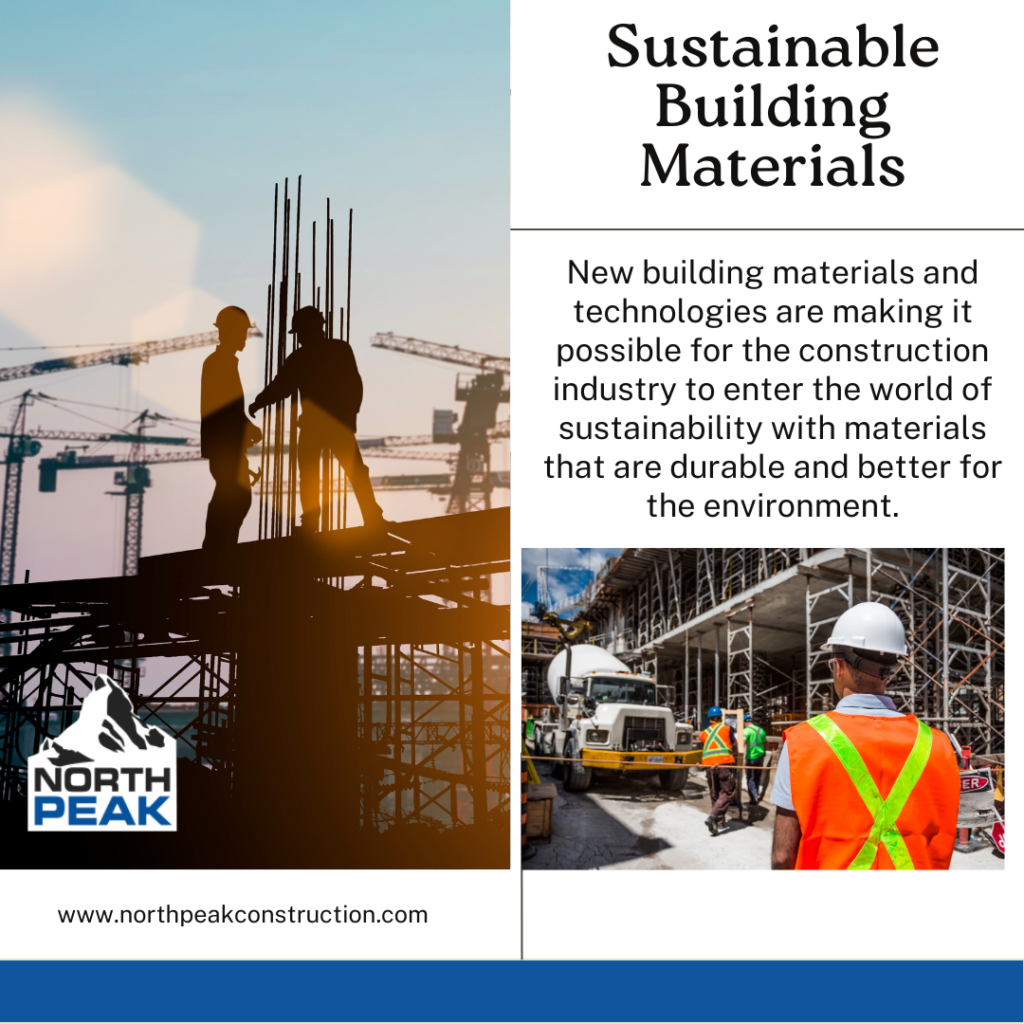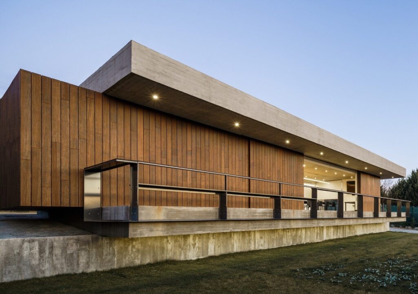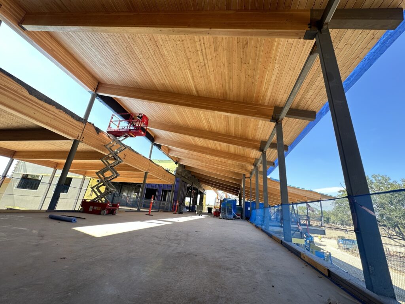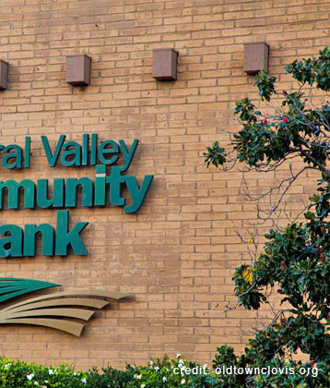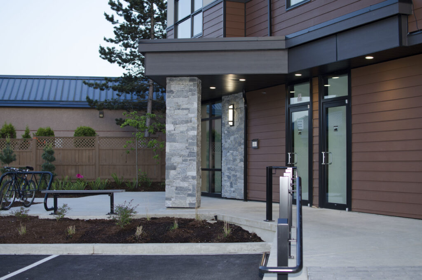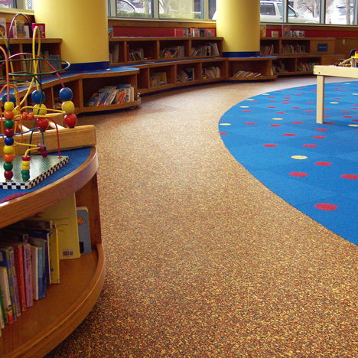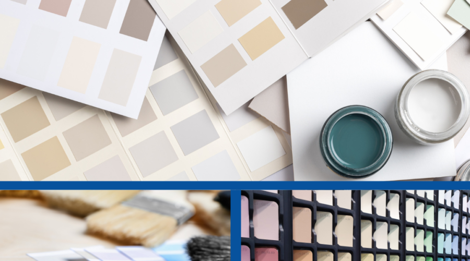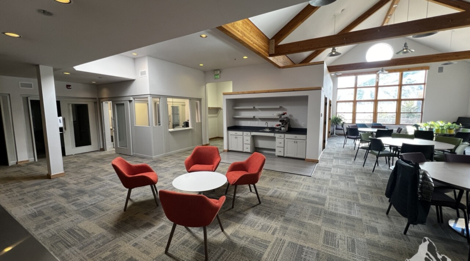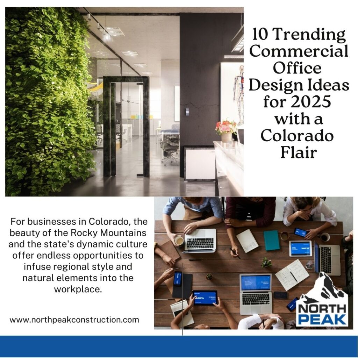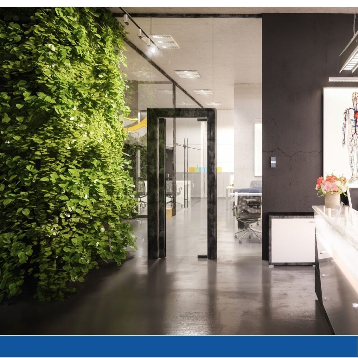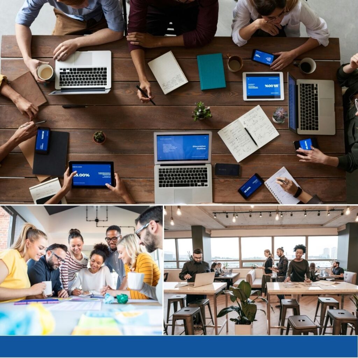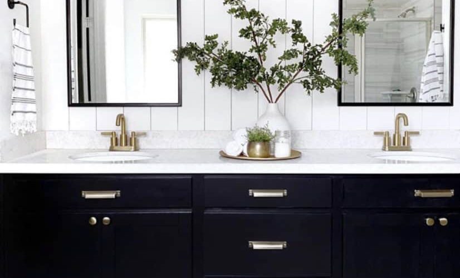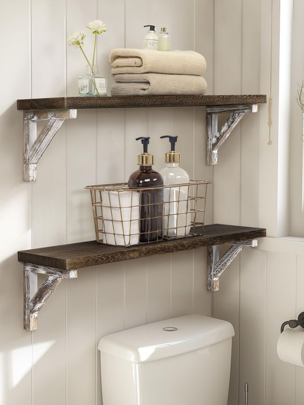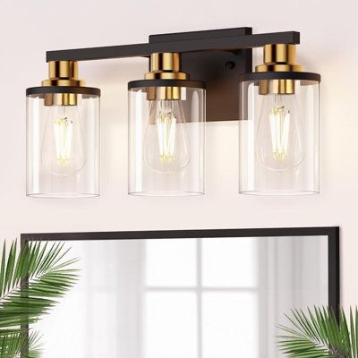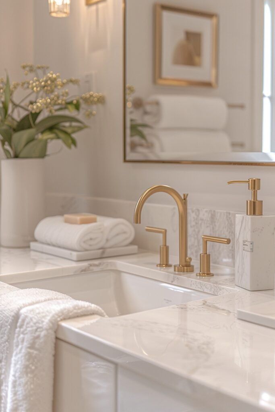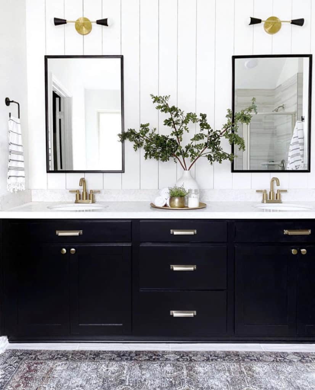Low Maintenance Commercial Landscaping ideas
When planning your commercial building project, don’t forget the landscaping! Without it, your building will still be beautiful and appropriately designed for your needs, but it won’t stand out.
Adding landscaping to your project will soften its edges, provide a peaceful place for clients and employees, provide shelter and food for a variety of wildlife, and keep water and maintenance costs low
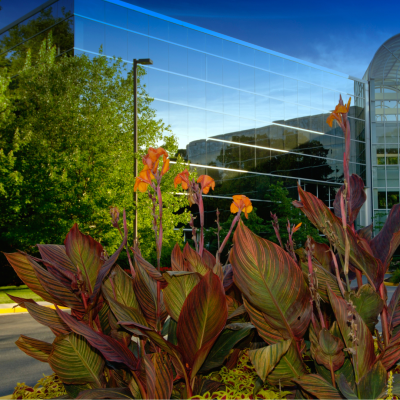
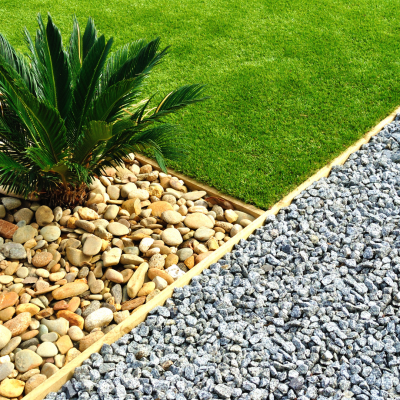
Automated irrigation will save money and time for you and your staff. Plants will get the water they need at a scheduled time each week (on multiple days, usually). This means healthy plants and no stress for your employees!
Considerations for your low maintenance commercial landscaping: sun exposure, weather, and traffic.
Know which plants will work best for various areas of your building. It may be best to choose shade-tolerant shrubs for some areas, while those that receive more sun are better for perennial flower beds or flowering shrubs.
Be aware of areas where snow will pile in winter (in parking lot medians or nearby sidewalk areas). You may want to consider just using decorative gravel in areas like this.
Similarly, consider foot and car traffic at your business. What will work for visibility, beauty, and ease for everyone using your space?
Planning accordingly can lead to a beautiful outdoor space for your business, its employees, and clients too.


